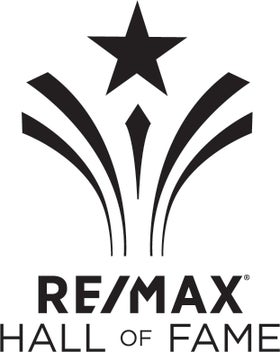SPECTACULAR PRIVATE RAVINE LOCATION! Backs directly onto Whitemud Creek with PANORAMIC VIEW of the wooded ravine. A quiet and serene setting for this unique hillside bungalow, designed by Howard & Robert Bouey Architects, with developed living space of 3,740 sq ft. Vaulted ceilings, hardwood floors & fully finished walk-out basement. ALL ROOMS HAVE RAVINE VIEW! The living room & impressive dining room share a 2 sided wood-burning fireplace. Patio doors open onto a HUGE 18'x60' deck with a breathtaking view. The bright white kitchen overlooks the family room. The 4 large bedrooms are situated in the lower level, the master is spacious with 5 pce ensuite & steam shower, & a 5 pce family bath. There is a large recreation/hobby room with gas fireplace & patio doors. This home has had extensive renovations which include Elastophene PS roof, vinyl siding, 3 furnaces, many windows, patio doors, upper deck & railings, kitchen, toilets, baths & hot tub. THOSE WHO WANT TO BE CLOSE TO NATURE WILL LOVE THIS HOME!
| Address |
4803 138 Street |
| List Price |
$975,000 |
| Sold Price |
$925,000 |
| Sold Date |
29/12/2010 |
| Property Type |
Detached Single Family |
| Type of Dwelling |
Hillside Bungalow |
| Area |
Edmonton |
| Sub-Area |
Brookside |
| Bedrooms |
4 |
| Bathrooms |
2.1 |
| Floor Area |
145,314 Sq. Ft. |
| Year Built |
1968 |
| MLS® Number |
E3233251 |
| Listing Brokerage |
Re/max Real Estate Centre
|



