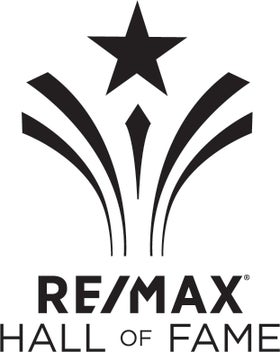Welcome to brand new construction. You are sure to be impressed when you step inside this gorgeous 2875 sqft custom 2 stry with front covered veranda. Home offers 4 large bdrms, 3.5 bthrms incl: jack/jill bthrm with dbl sinks, jetted shower/Jacuzzi tub & dbl sinks in ensuite, main flr den & spacious mstr bdrm, lvng rm and bonus rm w/coffered ceilings. Features & upgrades: Dark engineered H/W flooring in den & living rm, 24x24 tiles in kitchen, lge dining area, big foyer, garage entry, main flr laundry w/storage & sink, lge walk through pantry, under mount sinks, 9ft ceiling on main level & basement, linear gas fireplace, Dream kitchen w/humongous island, countertop gas stove, Quartz countertops & tall custom cabinets w/soft close, upgraded SS appliance package, upgraded faucets & light fixtures incl pot lights, maple & iron railing, closets with built in organisers, lrg deck, extra lrg triple garage. Rough in for vacuum & speakers in BR,MB & KTCH. Comes w/AB new home warranty. Nicest home on the block!
Address
5428 Rue Eaglemont
Sold Price
$580,000
Sold Date
22/08/2017
Property Type
Detached Single Family
Type of Dwelling
Detached Single Family
Transaction Type
Sale
Area
Beaumont
Sub-Area
Eaglemont Heights
Bedrooms
4
Bathrooms
3.1
Floor Area
287,506 Sq. Ft.
Year Built
2016
MLS® Number
E4070887
Listing Brokerage
Professional Realty Group



