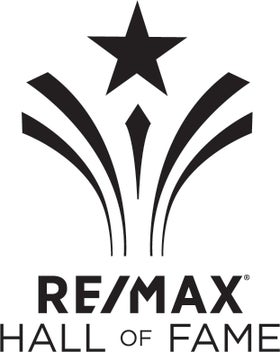Beautiful 3 + 1 bedroom 2120 sq. ft. luxury two storey with walkout basement in the Manors of Oakmont! Sophisticated yet functional with family in mind. Over 3000 sq. ft. of fully finished living space. 9 foot ceilings on main floor and basement as well as vaulted ceiling in the huge bonus room. The living areas are extremely spacious! Kitchen features custom built birch kitchen cabinets, tile backsplash, granite island and tons of drawers! Underslab heating in walkout basement keeps your feet nice and warm! Exposed aggregate driveway, veranda and steps. Oversized & insulated double attached garage with floor drain.
Address
49 Oakridge Drive S
Sold Price
$560,000
Sold Date
03/04/2008
Property Type
Detached Single Family
Type of Dwelling
Detached Single Family
Transaction Type
Sale
Area
St. Albert
Sub-Area
Oakmont
Bedrooms
3
Bathrooms
3.1
Floor Area
212,051 Sq. Ft.
Year Built
2002
MLS® Number
E3124821
Listing Brokerage
Jeanne Rouse Realty Inc



