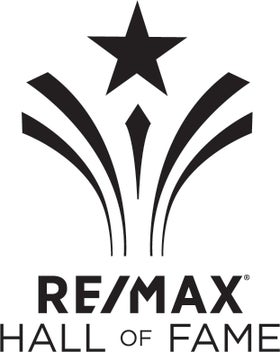Welcome to this 2 storey executive home with a WALKOUT BSMT in the desirable Manors of Oakmont! All BRAND NEW flooring and paint throughout the 3 open living levels! Enjoy working from the main floor office right at the main entrance welcomed by luxury exposed aggregate deck and walkways. The formal living, dining and custom kitchen are tastefully divided by the 3 way F/P and overlooking a BRAND NEW deck to enjoy the elevated and private view. Upstairs you will find a HUGE bonus room with 14ft ceilings and the 2ND GAS F/P. The top floor master bedroom is impressive thru double french doors, peaked ceilings and a 5 pc ensuite, walk in closet, private water closet, double shower, dual vanities and corner soaker tub. The 2nd and 3rd bedrooms are large and share an additional 4 pc bath. The amazing basement offers in floor heating, full width rec room, 4th bedroom+3 pc bathroom open to the large inverted pie shaped lot. The garage is oversized with a drain and fitted for a furnace. Everything you want!
| Address |
49 Oakridge Drive S |
| List Price |
$569,000 |
| Sold Price |
$556,000 |
| Sold Date |
15/09/2021 |
| Property Type |
Detached Single Family |
| Type of Dwelling |
2 Storey |
| Area |
St. Albert |
| Sub-Area |
Oakmont |
| Bedrooms |
4 |
| Bathrooms |
3.1 |
| Floor Area |
221,512 Sq. Ft. |
| Year Built |
2002 |
| MLS® Number |
E4258601 |
| Listing Brokerage |
Re/max Real Estate
|



