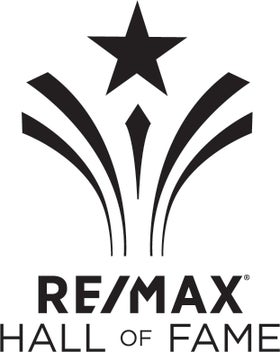Prepare to be Wowed! Extensively Renovated to a Modern Finish, This 4 Level Split Home Offers an Abundant 2293 Sq Ft Above Ground. Walk In to a Loft Style Living Area With Lots of Natural Light, Soaring Ceilings, H/W Floors, W/B F/P #1 w/ Stone Feature Wall & BDRM #1, Upstairs is A Dream Oasis Master Suite w/ Custom Cabinetry Build Ins, Private Dressing Area, Dual Sink and Glass Shower, Corner Jacuzzi Tub, Private Water Closet, Heated Tile Floors, F/P#2 (Gas) and Double French Doors Opening onto a Private Balcony! Bedroom #3 Features a 4 Pce Ensuite Updated Bath. The Main Floor is an Entertainers Dream w/ Massive New Bright Kitchen, S/S Appl, Huge Dining Area w/ Wet Bar, Side Entry w/ Mud Room and 3 Pc Guest Bath. Kitchen & Dining Look Through Double Fr. Doors to a Huge Family Room Addition, F/P #3 (Gas). BSMT has 4th BDRM, Rec Area & Laundry. Step out to a Large Low Profile Deck, DBLE DET Insulated Garage, Storage Shed, Dog Run & Landscaping Wrapped in Low Maintenance Fencing. Close To Everything!
Address
5912 87 Avenue
Sold Price
$494,500
Sold Date
29/07/2016
Property Type
Detached Single Family
Type of Dwelling
Detached Single Family
Transaction Type
Sale
Area
Edmonton
Sub-Area
Kenilworth
Bedrooms
4
Bathrooms
3
Floor Area
229,273 Sq. Ft.
Year Built
1972
MLS® Number
E4022308
Listing Brokerage
Re/max Real Estate



