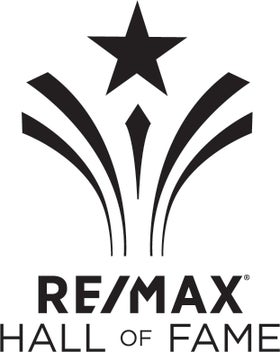Former Show Home in Sunshine Lake Estates, currently backing a walking trail. Absolutely gorgeous from top to bottom, this 1772 sq. ft., 2 storey has features galore! Living room w/hardwood flooring, stone-facing gas fireplace, TV niche & pot lighting. The spacious kitchen boasts hardwood flooring, beautiful oak cabinets, island, walk-in pantry, & separate eating nook with bay window. 2-piece powder room & laundry room w/garage access on the main floor. Upper level features 4-piece bathroom & 3 bedrooms including master with cozy gas fireplace, jacuzzi ensuite, double shower, 2 vanities & walk-in closet. Fully finished basement includes family room w/3rd gas fireplace, den, 4-piece bathroom & plenty of storage. Additional features include California knock-down ceilings, upgraded lighting and mouldings. There is a garden door from the kitchen nook to the cedar deck and fully fenced, landscaped yard. Double attached, insulated garage w/radiant heat. This home is neat as a pin & in move-in condition!
| Address |
9304 106 Avenue |
| List Price |
$439,900 |
| Sold Price |
$432,500 |
| Sold Date |
21/05/2010 |
| Property Type |
Detached Single Family |
| Type of Dwelling |
2 Storey |
| Area |
Morinville |
| Bedrooms |
3 |
| Bathrooms |
3.1 |
| Floor Area |
177,175 Sq. Ft. |
| Year Built |
2005 |
| MLS® Number |
E3219413 |
| Listing Brokerage |
Royal Lepage Noralta Real Estate
|



