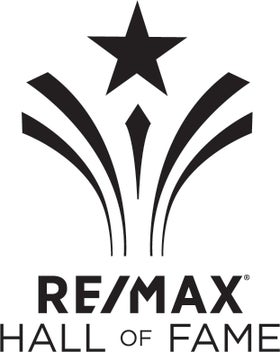Renovated, Updated & As CHIC As it Gets! WoW Factor bungalow Must Be Seen! This impressive home has a beautiful display of clever colouring patterns and well thought out renovations. Starting in the Newer Kitchen Craft Maple kitchen you'll find a movable kitchen island, all high end Stainless Steel Appliances with matching S/S Counter-tops & Tasteful Backsplash! Slate Washroom Floors & the Master bedroom features a newly renovated en suite washroom! A very Rare & Creative wood floor awaits in the fully finished basement! Cleverly designed den area is somehow private yet apart of the HUGE Living Space downstairs! The focal point of the room is the Wood Stove with slate tiling all around! Hidden storage area's, Sound Proof ceiling tiles, pot lighting, 2nd panty & A romantic private escape Jacuzzi bathroom is all found in this homes beautiful basement! New 35 Year shingles, patio door all just replaced! Beautiful Backyard w/ patio, fire pit, dog run, storage shed & Fruit Tree's in the fenced yard! WOW!
Address
1229 Kane Way
Sold Price
$430,000
Sold Date
06/06/2014
Property Type
Detached Single Family
Type of Dwelling
Detached Single Family
Transaction Type
Sale
Area
Edmonton
Sub-Area
Kiniski Gardens
Bedrooms
4
Bathrooms
3
Floor Area
115,175 Sq. Ft.
Year Built
1994
MLS® Number
E3374327
Listing Brokerage
Sterling Real Estate



