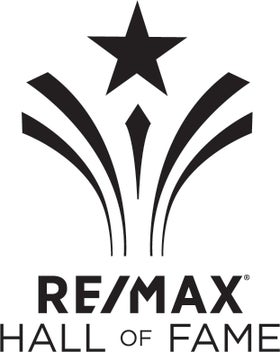Shows like new! This open floor plan offers plenty of natural light w/open to above great room & tile throughout main. Main floor has spacious foyer, powder room, laundry room w/cabinets & new washer/dryer. The kitchen features stainless appliances, stone backsplash, rich cabinets, corner pantry & large island w/seating. Garden door off dining area leads to patio & fully landscaped yard. The master has walk-in closet & 3pc ensuite w/x-large shower & large vanity. The main bathroom is huge w/plenty of counter space & built in bench. Two more generous sized bedrooms complete the 2nd floor. Enjoy the oversized garage w/shelving & unfinished basement ready for your custom plan. Great neighbourhood close to transit, schools, all amenities & Henday.
Address
16715 113 Street
Sold Price
$405,500
Sold Date
26/05/2019
Property Type
Detached Single Family
Type of Dwelling
Detached Single Family
Transaction Type
Sale
Area
Edmonton
Sub-Area
Canossa
Bedrooms
3
Bathrooms
2.1
Floor Area
174,667 Sq. Ft.
Year Built
2006
MLS® Number
E4155746
Listing Brokerage
Century 21 Masters



