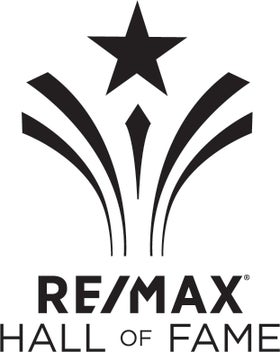This attractive family home is 2052 sq. ft. and is located on a quiet crescent. With a total of 4 bedrooms, this home offers newer laminate flooring in living/dining room with large bay window. The kitchen has lots of cupboards and all appliances with breakfast nook and bay window overlooking the rear yard. The spacious sunken family room features a brick log burning fireplace with built in cupboards and sliding patio doors to a covered concrete patio area with gas bbq hook up. The main floor also accommodates the fourth bedroom, 2 piece bathroom and laundry with front loading washer/dryer, and access to the double attached garage,insulated & drywalled with a side man door. The upper level offers the master bedroom with mirrored sliding door closet and 3 piece ensuite, 2 further double bedrooms with built in closets and main 3 piece bathroom. The unfinished basement offers loads of storage space with built in shelving or great potential for further development.
Address
18 Abbey Crescent
Sold Price
$365,000
Sold Date
12/02/2010
Property Type
Detached Single Family
Type of Dwelling
Detached Single Family
Transaction Type
Sale
Area
St. Albert
Sub-Area
Akinsdale
Bedrooms
4
Bathrooms
2.1
Floor Area
205,269 Sq. Ft.
Year Built
1977
MLS® Number
E3209817
Listing Brokerage
Re/max Real Estate



