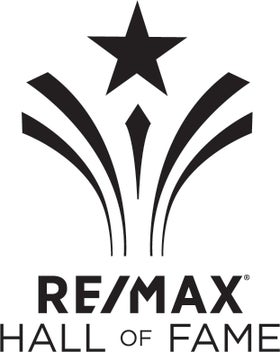TREELINE VIEWS from this 1044 sq.ft. CORNER UNIT facing SOUTH & WEST in GRANDIN MANOR conveniently located with the LRT at your doorstep, close to the river valley trails, the Legislature & quick access to the Ice District, U of A, U of A Hospital, Brewery District & the Royal Glenora Club. This gorgeous home has an open floor plan with the bedrooms at opposite ends of the living area, QUARTZ countertops in the kitchen, stainless steel appliances, engineered hardwood flooring throughout, corner electric fireplace. The main 4 piece bathroom is next to the 2nd bedroom that has a walk-in closet. 4 piece ensuite bathroom in the primary bedroom. South facing balcony with a gas BBQ outlet. Included: Fridge, ceramic top stove, built-in microwave, dishwasher, INSUITE WASHER & DRYER, window coverings & A/C. TWO TITLED PARKING STALLS - 1 UNDERGROUND (#154 on P2) & 1 OUTSIDE (#259). The building amenities include an exercise room, meeting room & visitor parking. A very well run building. Shows beautifully!
| Address |
#403 9741 110 ST NW |
| List Price |
$399,800 |
| Property Type |
Condo |
| Type of Dwelling |
Apartment High Rise |
| Style of Home |
Single Level Apartment |
| Area |
Edmonton |
| Sub-Area |
Oliver |
| Bedrooms |
2 |
| Bathrooms |
2 |
| Floor Area |
1,044 Sq. Ft. |
| Year Built |
1999 |
| Maint. Fee |
$553.12 |
| MLS® Number |
E4379630 |
| Listing Brokerage |
RE/MAX Real Estate
|
| Postal Code |
T5K 2V8 |
| Site Influences |
Golf Nearby, Public Transportation, Schools, Shopping Nearby, See Remarks |

































