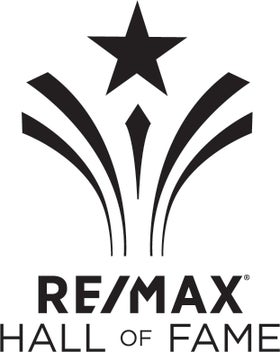Step into a world of modern luxury living with this stunning urban sanctuary. This well-thought-out home features 3 bedrooms, 2.5 bathrooms, and a myriad of sophisticated finishes. Designed with an open-concept layout, it seamlessly blends chic living with practicality. Large, triple-pane windows ensure ample natural light. The large kitchen boasts state-of-the-art SS appliances, elegant quartz countertops, and a walk-in pantry. A sleek fireplace and stunning glass handrails complete the air of finesse. The main floor also features a cozy den, perfect for a home office. As you go up the stairs, you are welcomed into the bonus room, perfect for relaxing movie nights. The primary suite is a tranquil escape, with a spa-like ensuite, and two walk-in closets. Additionally, there is an oversized 21’ x 20’ double garage. The side entry offers the potential for a two-bedroom, legal basement suite. This is more than just a home; it's a testament to the lavish lifestyle you've always dreamed of.
| Address |
Address hidden |
| List Price |
$819,900 |
| Property Type |
Single Family |
| Type of Dwelling |
Detached Single Family |
| Style of Home |
2 Storey |
| Area |
Edmonton |
| Sub-Area |
Westmount |
| Bedrooms |
3 |
| Bathrooms |
3 |
| Floor Area |
1,979 Sq. Ft. |
| Lot Size |
3498.27 Sq M. |
| Year Built |
2024 |
| MLS® Number |
E4374765 |
| Listing Brokerage |
Real Broker
|
| Postal Code |
T5M 0Y3 |
| Site Influences |
Playground Nearby, Public Transportation, Schools, Shopping Nearby |








