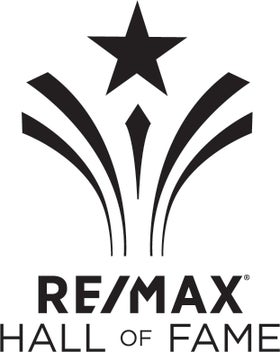BEAUTIFUL PANORAMIC VIEWS OF RIVER VALLEY AND DOWNTOWN from the large balcony of this renovated 2 bedroom spacious condo on Saskatchewan Drive. Amazing open floor plan with newer flooring and ceramic tile throughout. The chef's kitchen has Corian and Quartz countertops, lots of cabinets, counter space and Stainless Steel appliances. The large primary suite bedroom is complete with a walk in closet. Adjacent to the primary the large renovated bathroom with high-end finishings including a body spray / rainshower tiled shower. The suite also has a second room / mixed use for an office or second bedroom. Fantastic amenities in the building include an indoor heated (salt water) swimming pool, sauna, and fitness room and is only steps from the River Valley, Whyte Avenue, transit, shopping and Downtown. Includes TWO heated and titled parking spaces.
| Address |
#2005 10135 SASKATCHEWAN DR NW |
| List Price |
$280,000 |
| Property Type |
Condo |
| Type of Dwelling |
Apartment High Rise |
| Style of Home |
Single Level Apartment |
| Area |
Edmonton |
| Sub-Area |
Strathcona |
| Bedrooms |
2 |
| Bathrooms |
1 |
| Floor Area |
1,029 Sq. Ft. |
| Lot Size |
302.47 Sq M. |
| Year Built |
1973 |
| Maint. Fee |
$694 |
| MLS® Number |
E4357394 |
| Listing Brokerage |
RE/MAX River City
|
| Postal Code |
T6E 4Y9 |
| Site Influences |
Park/Reserve, Public Transportation, River Valley View, Shopping Nearby, View City, View Downtown |



































